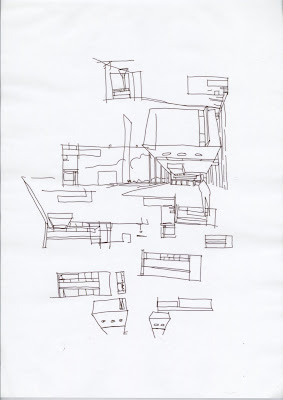


I'm trying to make this blogging work for my assignment purposes. If any of you see what I'm doing, please give me a respond. Thanks.

Peninsula House by Sean Godsell Architype & Analysis Peninsula House is a residential building built with oxidized steel.(Sean Godsell Architect. N.d) contructed into the side of a sand slope. The "exoskeleton" of the house, which is its structural form, is able to control climate with outer Jarrah timber skin. Orientation of the living room, library and sleeping room created the "endoskeleton" of the building. (Sean Godsell Architect. N.d) The veranda of this house has become further stretched to become a more effective protecting layer. Using the recycled Jarrah timber, Sean created a series of aligned timber to form a seriesof fantastic sunlight slats. (Architectural Record. 2011) This box-like glass house covered by a layer of Jarrah timber slats expressed Godsell's concept of "elements clearly within an overall rectilinear form". (Sean Godsell Architect. N.d) Godsell used the Japanese style of space within space to come up with this form; the European style of kindly living room and cave-like spaces; and Anglo-India style of climate controlling veranda. (Ruth Slavid. 2005)The house is an extraordinary architecture and ignites the evolution and excitement of Australian culture. Environmental Filter There are three interesting primary spaces, library, bedroom and living room, provide diverse senses of dimension, volume and quality of light. A very classical example being the living room is a bright space allowing clear visual on the house and surroundings; while the bed room is dimmer to enhance the rest mood of the user; and dimmest library provides a relaxingly quite atmosphere while reading. (Felicitta. N.d) Jarrah timber slats has created an outstanding quality of light, allowing natural light into every necessary corner in the house effectively and comfortably for the residents. These series of aligned woods is a simple effect in" wood and light". The aligned timber slats generate different view of the house internal as viewer walks along the exterior of this house. (Felicitta. N.d) Activity Container UME (2004) explained that as someone visits this house, the visitor has to enter the house through the entrance located on the upper level of the building. The stair then takes them into the living room on the lower level of the building. There is a private stair designed to allow more privacy for the owner to their rooms. (Sean Godsell Architect. N.d) Delightful Experience The deck on the east, front of Peninsula House, extends when the shuttered wall was opened. (Melino, E. 2004) This wall became a subtle portico as it raise; and connects the interior and exterior allowing these spaces to flow together with many careful changes of experience. (Melino, E. 2004.) These series of thin Jarrah timber slats not only enhance the shadow effect and provide sense of time in the house but it also provide privacy for the dwellers. The living room in front of the huge curtain wall, which can be opened wholly, maximizes the luxurious atmosphere of the environment; with the view over the sea from this living space. (Melino, E. 2004.) References <!--[if gte mso 9]>
<!--[if gte mso 9]>